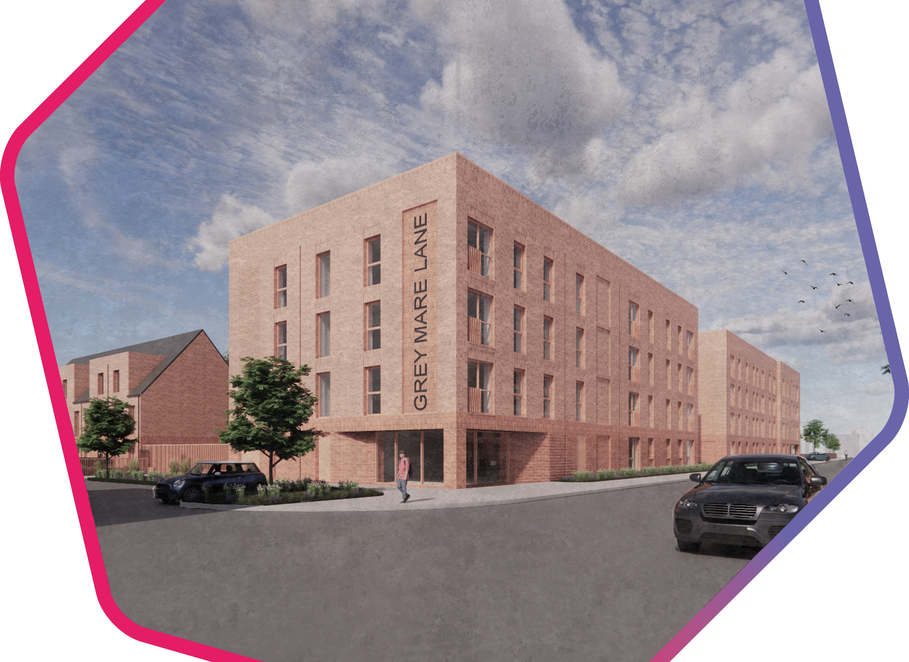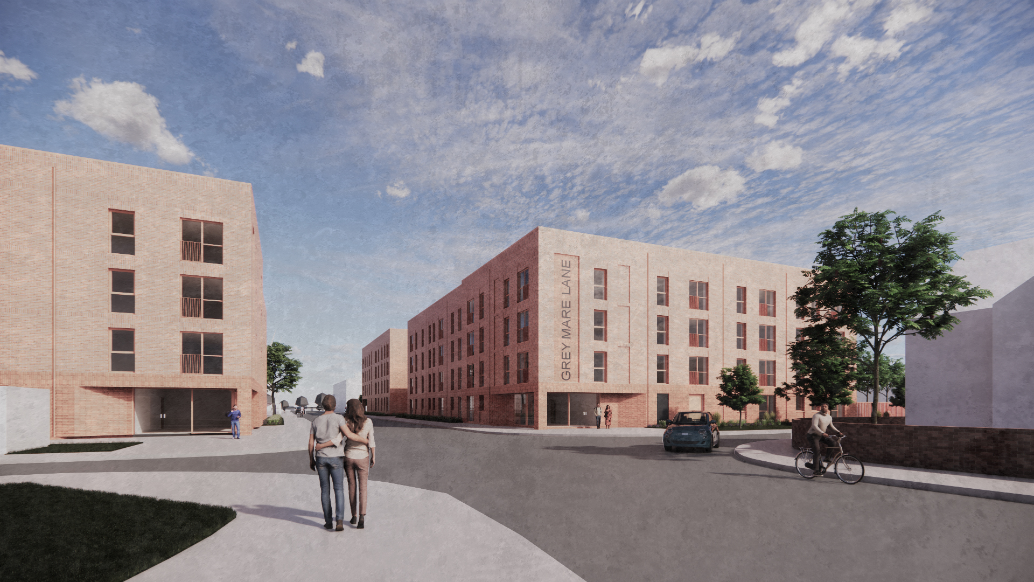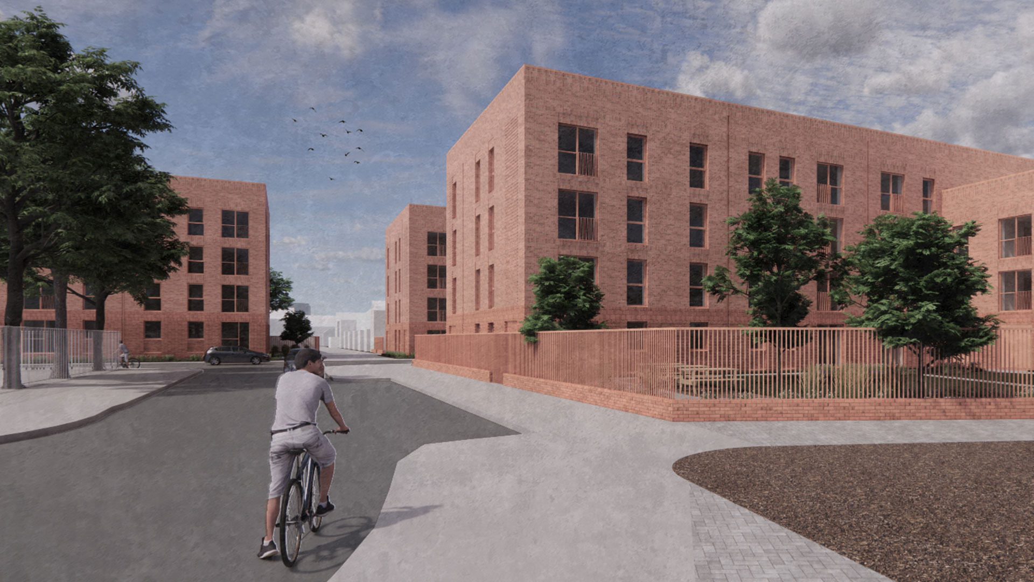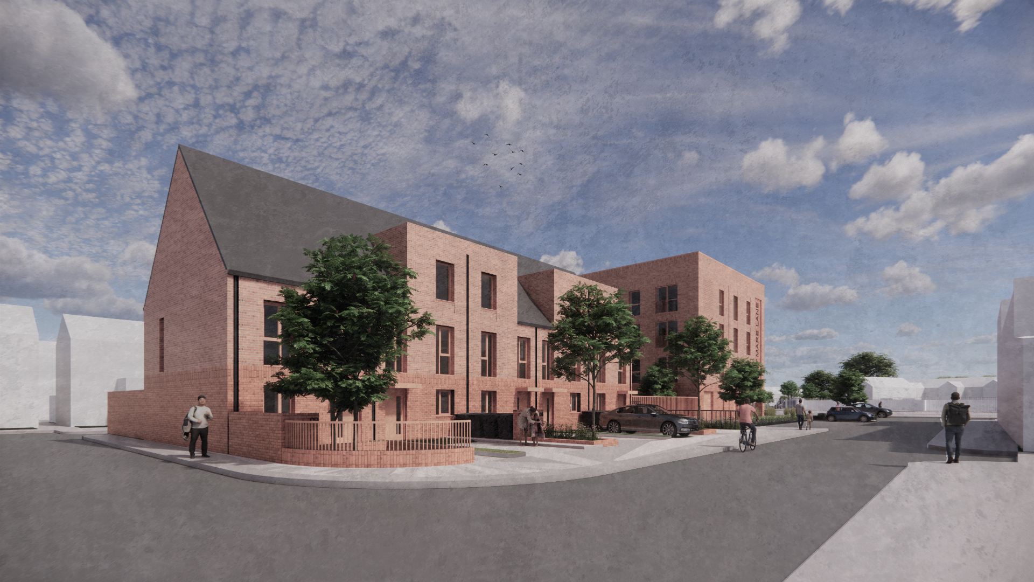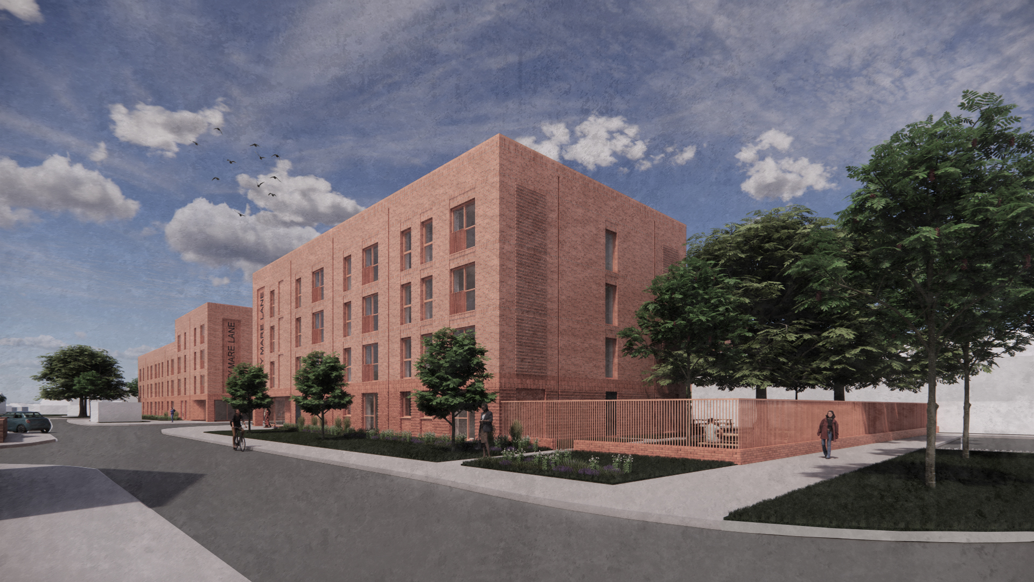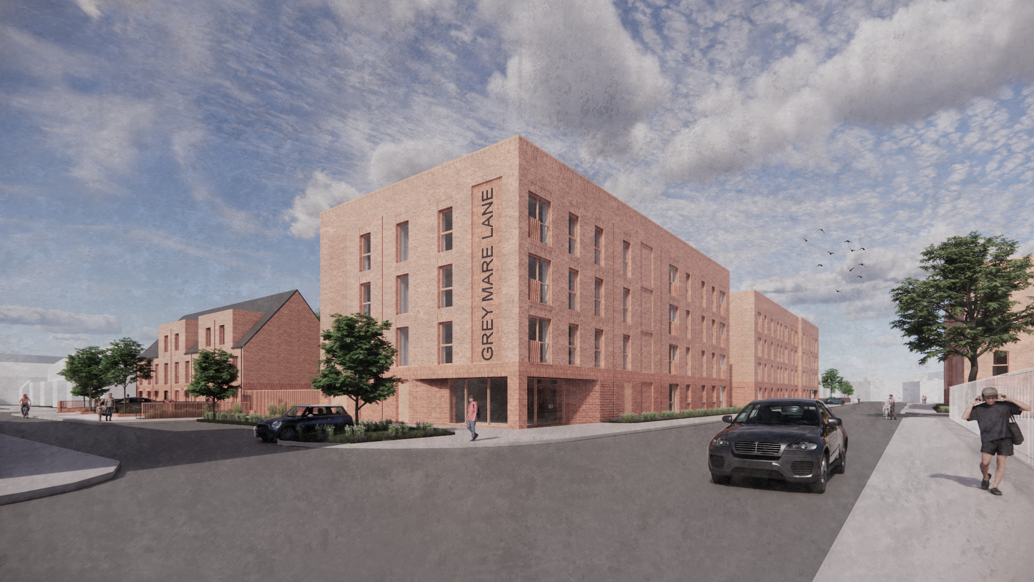Who are we?
One Manchester was formed in April 2015 from a historic merger between City South and Eastlands Homes, two of Manchester’s largest housing associations. We own and manage over 12,000 homes in central, south and east Manchester including a large proportion of the homes on Grey Mare Lane. We have one purpose: to provide good quality homes, great services, and real opportunities for our customers and communities.
We put people at the heart of everything we do. We’re constantly evolving as a business to ensure we’re supporting our customers and communities. We focus on improving our communities by offering a range of services, including employment opportunities, building new developments, and ensuring our customers have safe homes to live in.
We’re dedicated to providing good quality homes. To do this, we continue to build affordable, high-quality and secure homes available on a range of affordable tenure types.
In terms of Grey Mare Lane, One Manchester seeks to provide more social and affordable homes alongside better pedestrian routes, green spaces and improvements to parking. We’re developing plans for three key sites on Grey Mare Lane. Please read on to find out more about these proposed plans.
Why here?
The Grey Mare Lane Estate sits within the ‘Grey Mare Lane Development Area’ as identified within Manchester City Council’s Grey Mare Lane Regeneration Masterplan (GMLRM) adopted in 2024. Located approximately 2.5 miles from Manchester City Centre in Beswick, the estate sits due south of the Etihad Stadium between Ashton New Road and Albert Street. The GMLRM identifies the estate as an exciting new development opportunity for new affordable homes, improvements to existing homes and the provision of new local facilities.
The GMLRM can be accessed through the following link: https://democracy.manchester.gov.uk/documents/s48792/Appendix+-+Grey+Mare+Lane+Masterplan.pdf
The site’s suitability for redevelopment is supported by its highly sustainable location, with strong public transport links and existing services and amenities. The site’s location, within close proximity to the Etihad Stadium, Co-op Live Arena and Manchester City Centre, means its redevelopment is important not only for local people but for the future of the city as a whole.
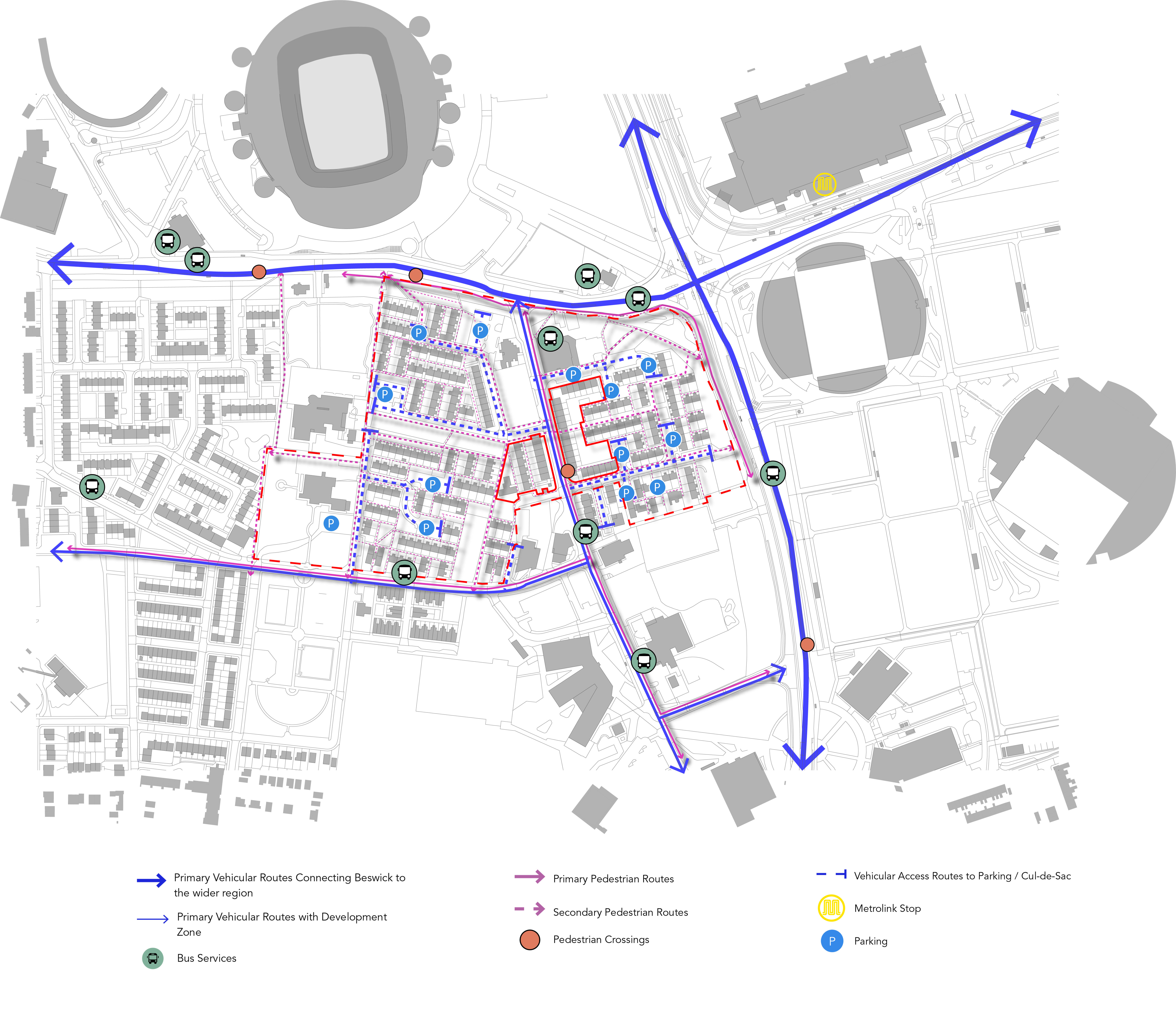
Existing features within and surrounding the site which have informed the design of One Manchester’s proposals include:
-
1)
Existing dwellings: the proposals have been designed to be sensitive to the existing dwellings, which will benefit from the formalisation of the existing parking courtyards at Penfair Close and Dewar Close (see below).
-
2)
Existing road access: Existing roads will be retained and utilised, including Grey Mare Lane, Howarth Close, Sledmere Close and Raglan Close.
-
3)
Existing informal parking courtyards: the parking courtyards at Penfair Close and Dewar Close will be formalised with spaces demarcated as part of the proposals.
-
4)
Existing pedestrian routes: the majority of the existing footpaths throughout the site will be retained with some minor re-configurations required to the PRoWs.
-
5)
Public transport: the site will continue to benefit from excellent public transport connections.
-
6)
Tree retention: priority will be given to the preservation of the existing trees wherever possible whilst also introducing new trees to expand and enrich the environment.
-
7)
Green space: the majority of the existing green space is accessible to the public. As part of the proposals, all apartments and townhouses will benefit from access to private green space.
-
8)
Existing utilities: the presence of underground services within the adopted footway along Grey Mare Lane precludes the planting of street trees.
The site
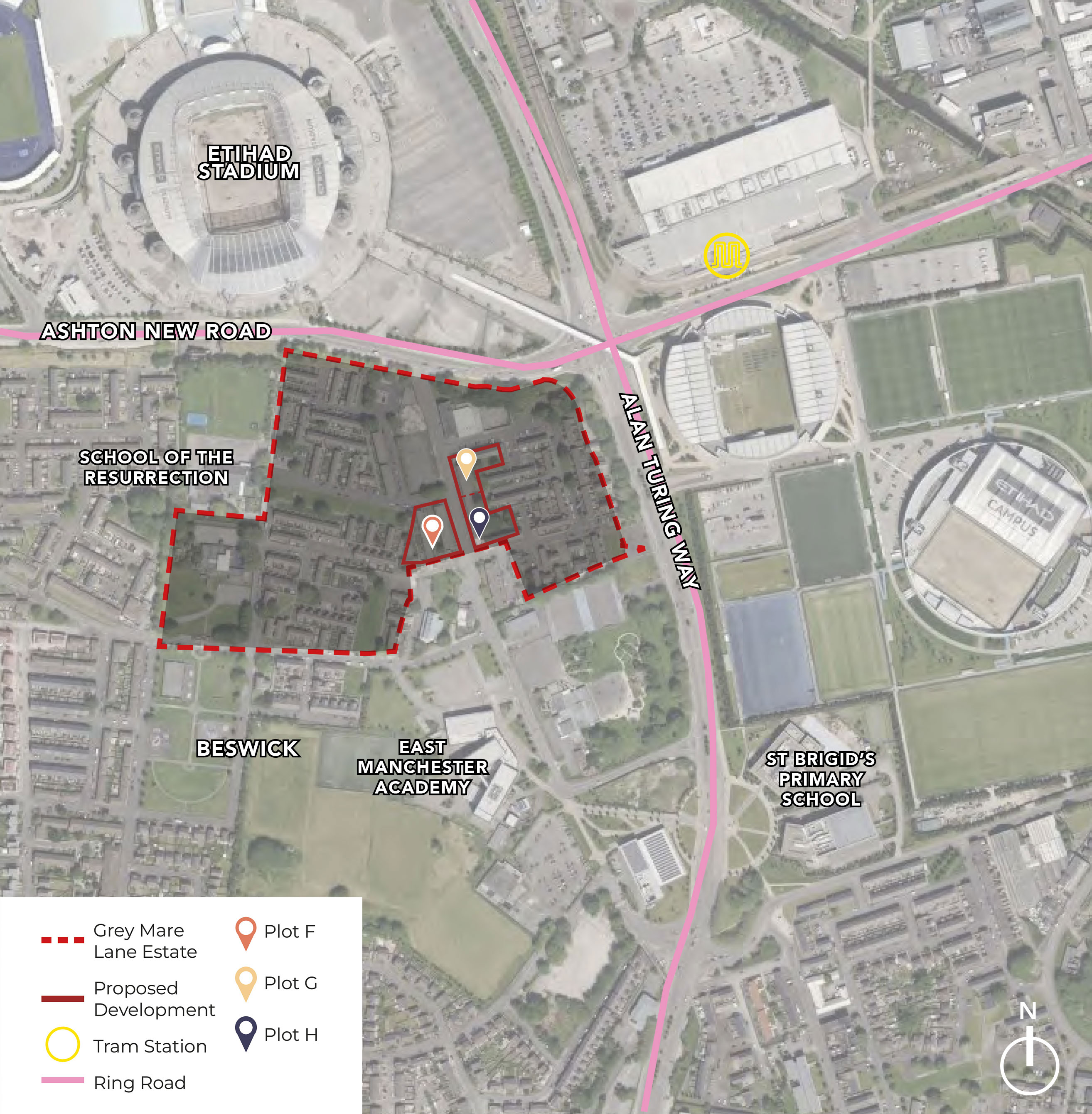
The three development plots (F, G and H) sit at the heart of the Grey Mare Lane Estate. A description of each plot is provided below; however, it should be noted that Plot F has already been demolished with Plots G and H to follow.
Plot F
A maisonette block fronting onto Grey Mare Lane with terraced housing to the rear between Cairn Walk and Turnpike Walk.
Plot G
Maisonette blocks located on the corner of Grey Mare Lane and Howarth Close.
Plot H
Maisonette blocks located on the corner of Grey Mare Lane and Sledmere Close.
Our vision for Grey Mare Lane
Our vision is to contribute to the positive regeneration of the Grey Mare Lane Estate by replacing the existing properties with safe, secure and affordable new homes.
Key components of this vision include:
- 1)Maintaining and enhancing the strong sense of community and local identity.
- 2)Improving connectivity with safe, secure and active routes with recreational spaces.
- 3)Improving public spaces including routes through the estate and green spaces.
- 4)Creating an inclusive place for all.
- 5)Linking into wider masterplan aspirations for the Eastlands regeneration proposal.
Our planning proposal
We’re proposing a residential development of 133 new affordable homes comprising of apartments and townhouses with a key focus on providing attractive and sustainable homes for new and returning residents.
Masterplan
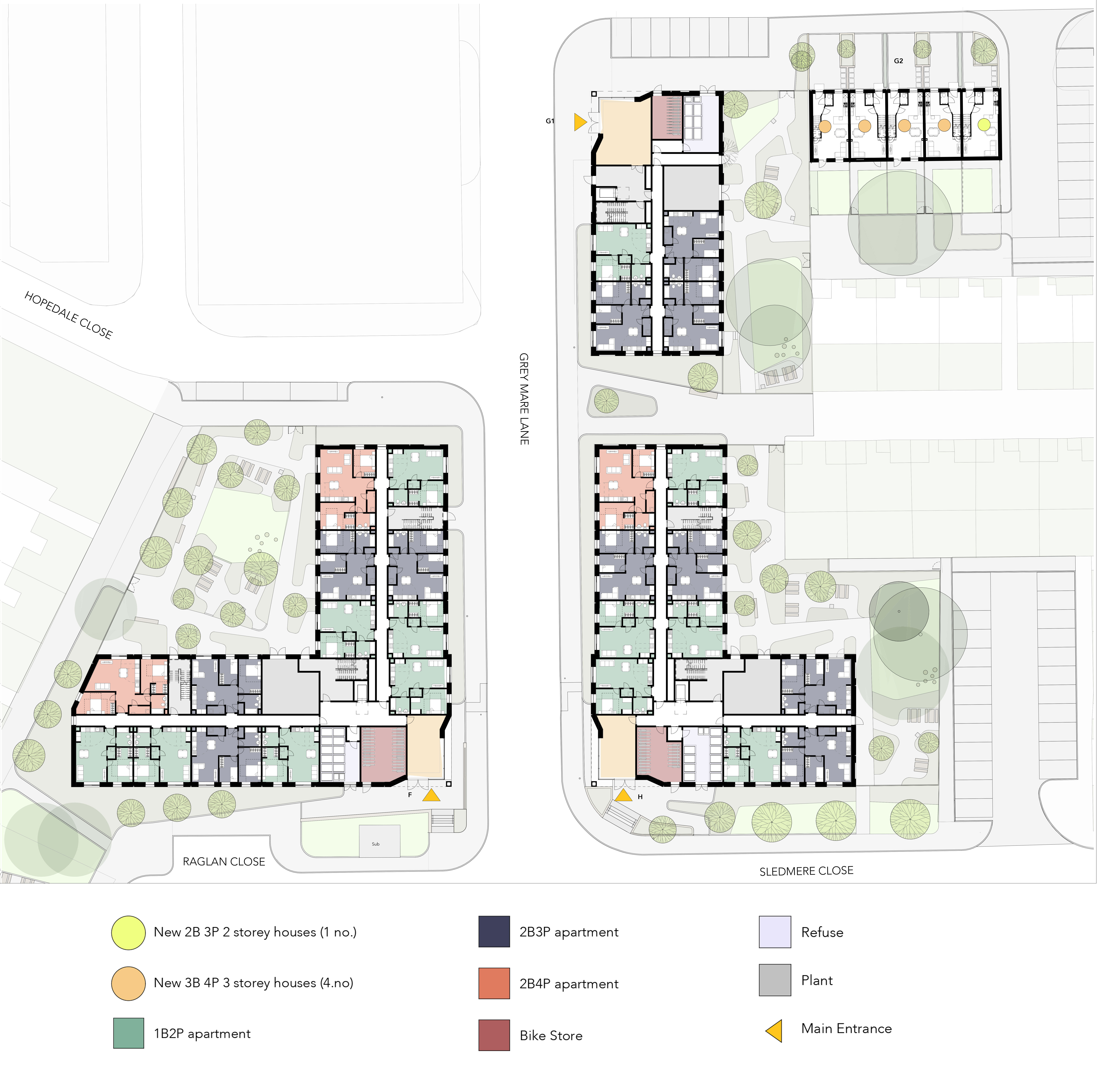
Use and quantity
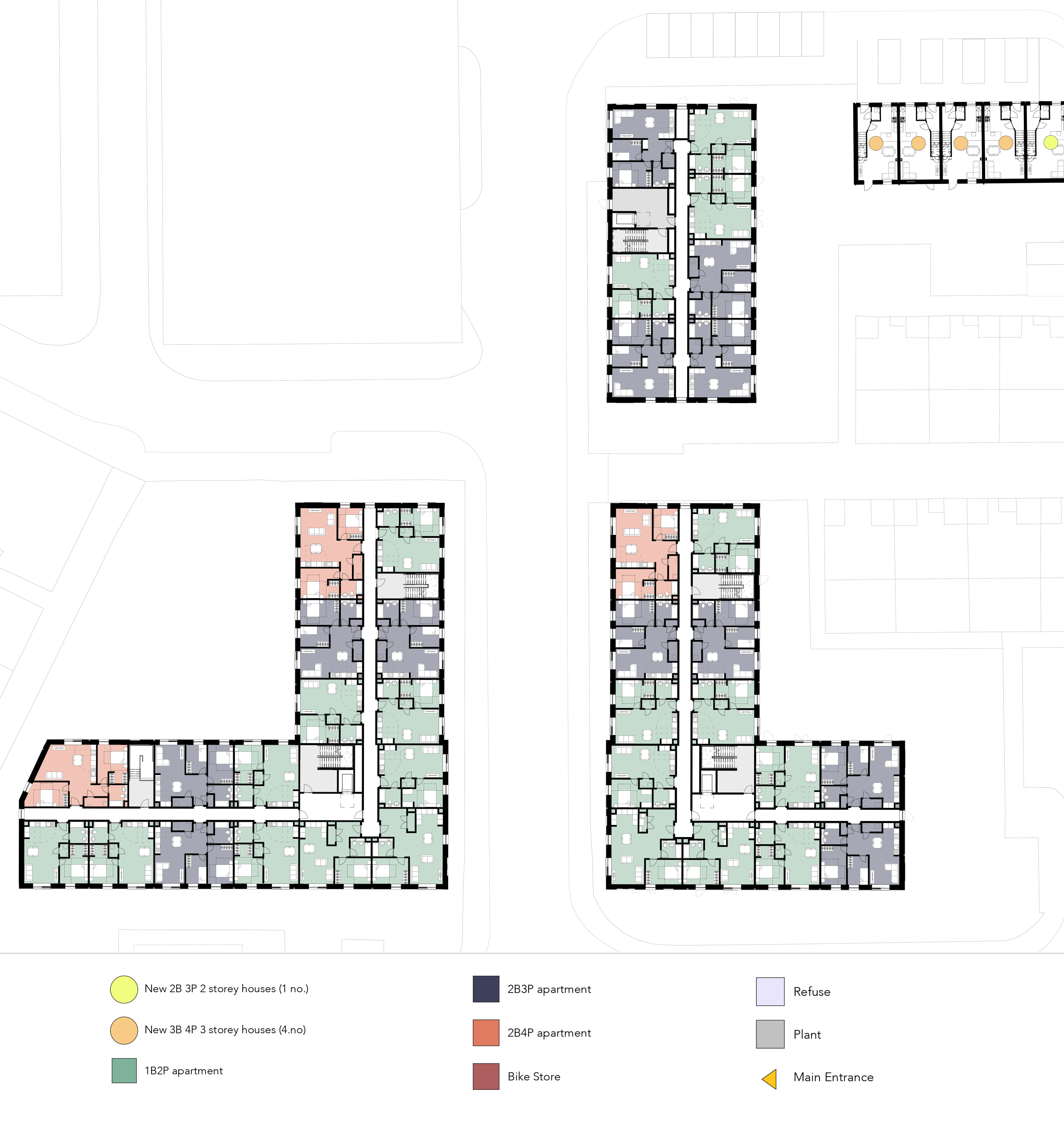
Plot F
54 no. apartments (a mix of one and two-beds)
Plot G
25 no. apartments (a mix of one and two-beds) and 5 no. townhouses (1 no. two-bed and 4 no. three-bed)
Plot H
49 no. apartments (a mix of one and two-beds)
All 128 no. properties that have and will be demolished will be re-provided in the form of one and two bed apartments, with all displaced residents having the opportunity to return to the Grey Mare Lane Estate should they choose to. The proposals also include the erection of 5 no. new build townhouses. All of the 133 no. units will be affordable: the apartments will be social rented, and the townhouses will be available for Shared Ownership.
Design, layout and appearance
The apartments and townhouses will feature a modern design and will adopt a fabric-first approach to reduce both energy consumption and carbon footprint. The development will include 4 no. apartments designed to be adaptable to wheelchair users.
Our proposed plan seeks to maximise the number of apartments fronting onto Grey Mare Lane, Raglan Close and Sledmere Close and the corner apartments are proposed to be dual aspect for passive onlooking. Bike and bin stores have been designed to be accessible from the external perimeter of the buildings in areas of high visibility.
The apartments and townhouses are to be built using red brick and the latter will have grey tiled roofs.
Access and parking
The existing road access and the majority of the existing footpaths will be retained throughout the site albeit some minor reconfigurations will be required.
In terms of parking, our proposal includes:
- formalisation of the existing parking courtyards at Penfair Close and Dewar Close
- demarcation of existing on-street parking spaces
- provision of 5 no. private parking spaces to serve new townhouses
- courtyard and on-street parking to be available for use by all residents within the area, subject to obtaining the relevant parking permit
Landscaping

The proposed landscape plan prioritises the preservation of existing trees wherever possible whilst also introducing new tree plantings to expand and enrich the environment.
The residents’ gardens are designed to provide tranquil areas where residents can rest, relax and enjoy. Biodiverse planting is proposed to support a range of wildlife and enhance the visual appeal of the development. All residents will benefit from access to private green space: the apartments will have private shared gardens whilst the townhouses will benefit from private gardens.
This multifaceted approach ensures that the green space is a versatile, inclusive, and vibrant environment for all residents to enjoy. By fostering both social interaction and individual well-being, the plan aims to create a harmonious and sustainable community space.
Have your say
We want to hear your views on our plans for Grey Mare Lane. Please take a few minutes to tell us your thoughts by answering the questions below.
Please note the consultation closes on Friday 30th May 2025.
We take data protection seriously. Please only provide your personal details if you are willing for them to be used by Stantec and the project team for the purpose of research in connection with this project and in order to update you on the progress of the project. Your details will be treated as confidential and will not be shared, passed on or used by any third parties and they will only be retained until the end of the planning process for the project, after which time they will be deleted. If you wish to withdraw consent to the processing of your personal data you may do so by emailing: Lizzie.Ignatowicz@onemanchester.co.uk
Next steps
After the consultation period ends, our design team will review your feedback to help us better understand how to take our proposals forward.
The team will also produce a Statement of Community Involvement, demonstrating how your comments have been considered and responded to wherever possible. The Statement will be submitted to the Council as part of the planning application.
We are aiming to submit the planning application to Manchester City Council early Summer 2025. The application will include a full suite of supporting documents, providing a detailed explanation of the proposals.
You’ll have a further opportunity to comment on the proposals when the Council conducts its own statutory formal consultation once the planning application has been submitted and validated.
